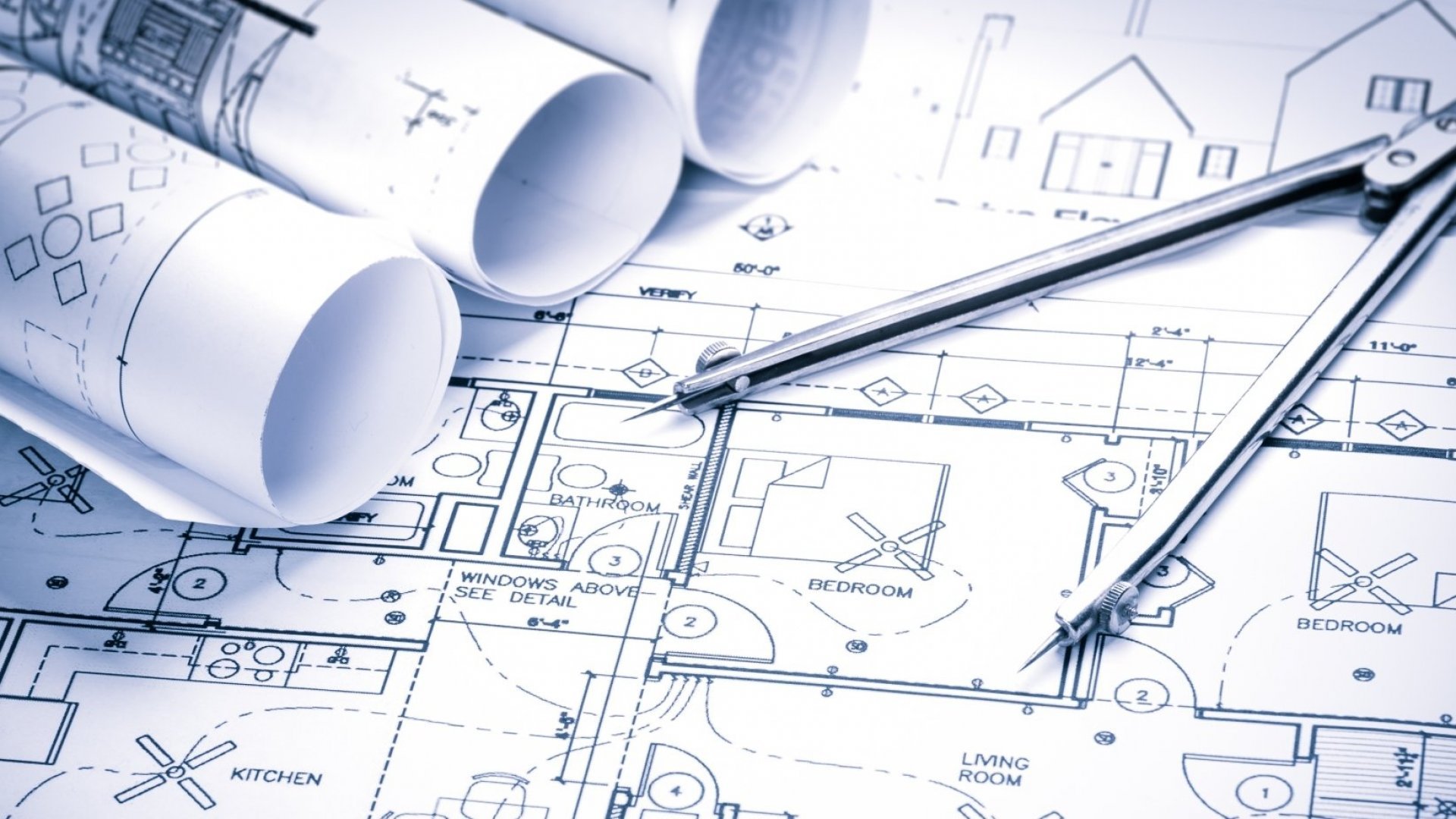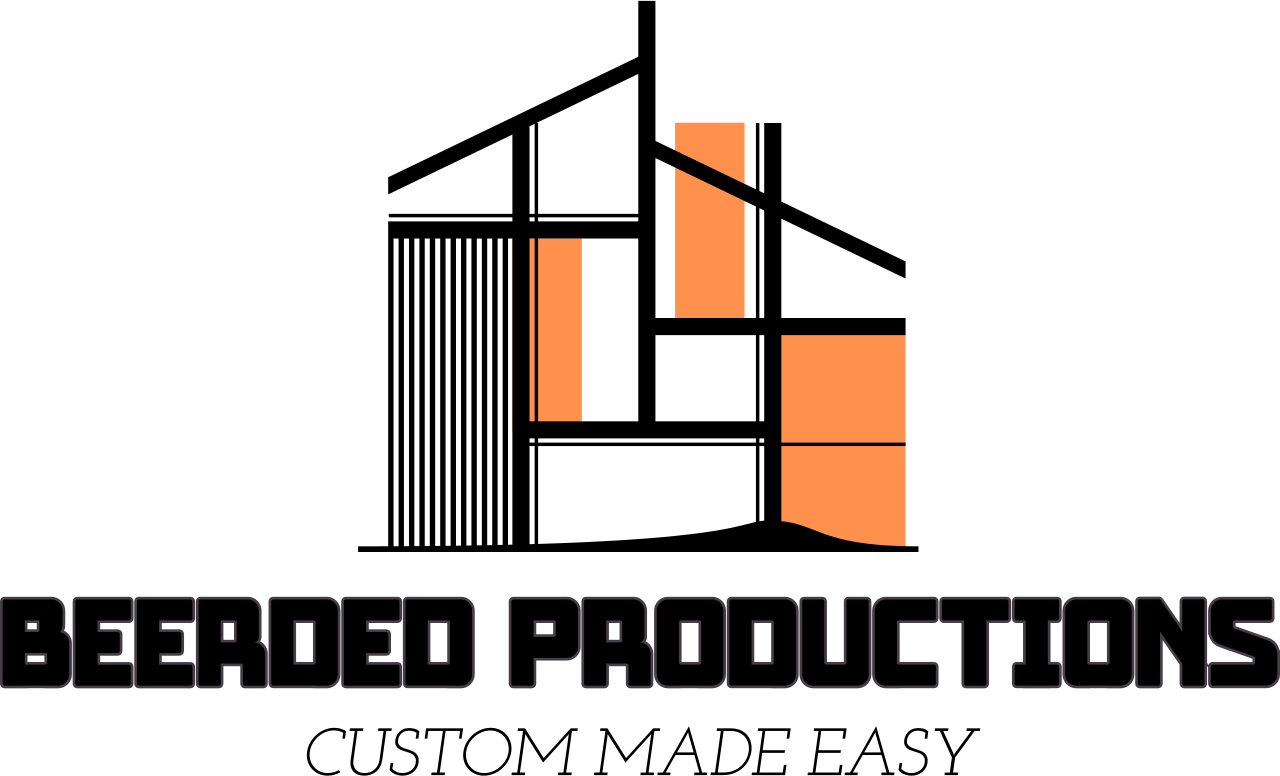
DESIGN PROCESS
You have imagined your dream home for what feels like an eternity. How do we go from your dreams to reality?
Inception Meeting-
Discuss the project. What are your goals with your project?
What are your “must haves”?
What is your inspiration? Do you have pictures, floor plans, drawings, Pinterest board?
What is your building lot and terrain?
We take special care to understand the unique needs of each of our clients. It is only through this effort are we able to design and create the custom home plans that not only meet, but exceed your expectations.
Following our initial meeting, Beerded Productions will prepare a proposal outlining the scope of work, estimated timeline, and estimated cost. Once agreed upon, your deposit confirms your project in our schedule.
Initial Design
Assembling the information from our inception meeting, we will draft an initial set of floor plans, elevations and 3D rendering. At this point we will schedule our second meeting and walk through your entire home. You will have the opportunity to make any changes to the design and layout without incurring extra costs. After any changes are made, we can provide a preliminary set of documents to your builder or General Contractor so they can start the bidding/proposal process.
Construction Documents
Once final design approval is given, we will draft the construction documents. This set of documents will be used to obtain your building permit. A typical set includes: Overview, Building Code Notes, Elevations, Foundation Plans, Floor Plans, any necessary Demolition work for remodels & additions, Cross-sections, Roof Plan, Framing Plans, and Door & Window Schedules.
After ConDoc’s are finalized and are given your approval, you will receive everything needed in order to obtain your building permit.



