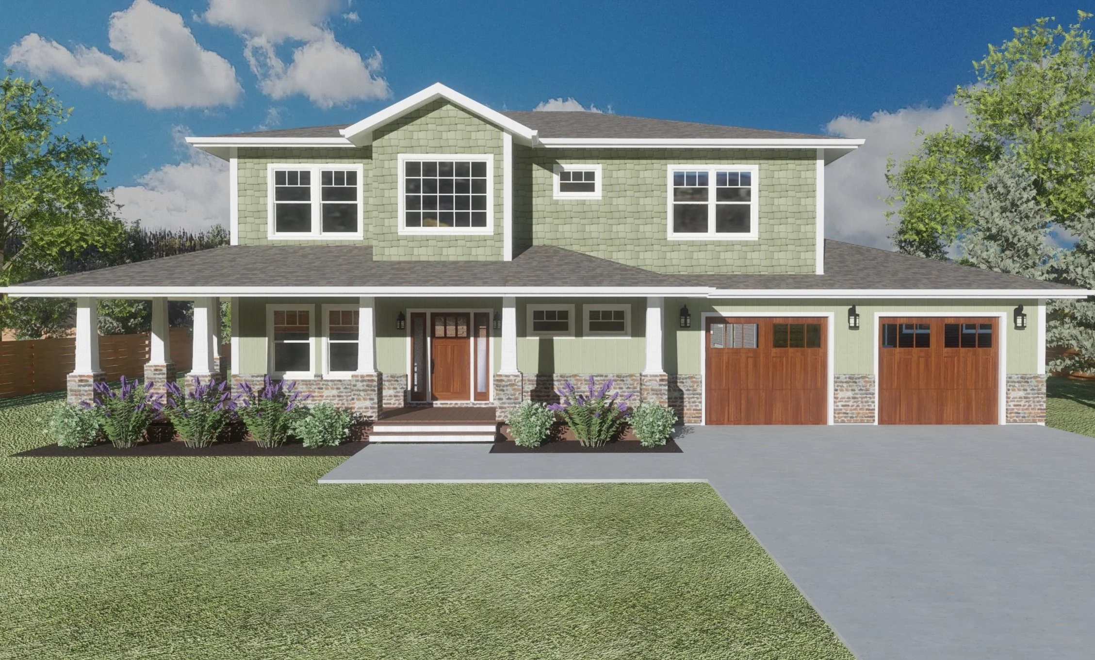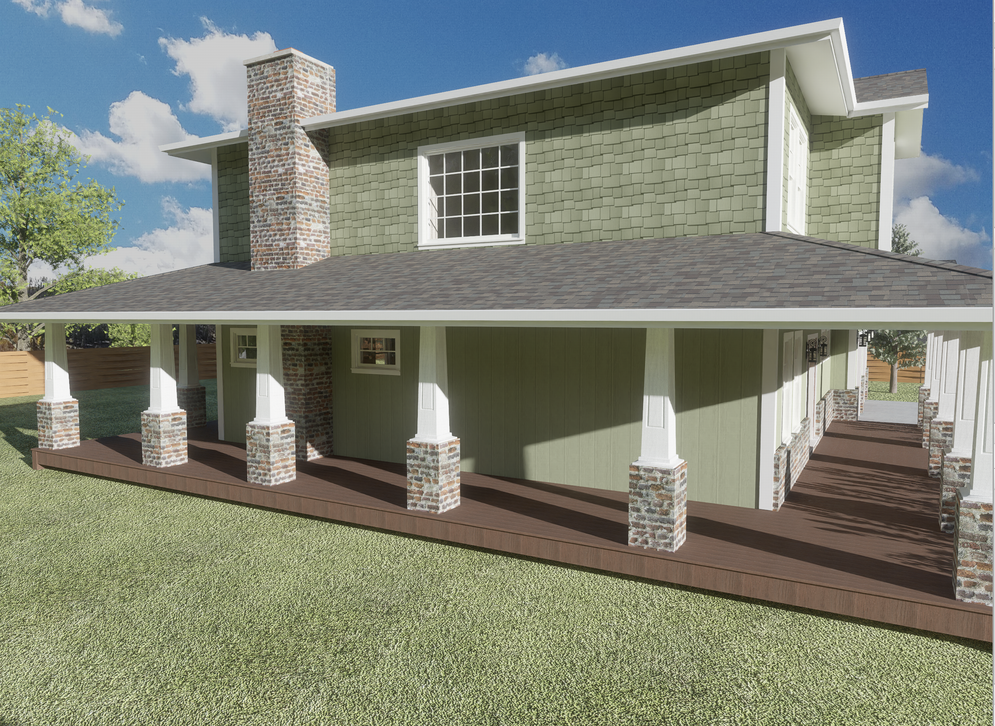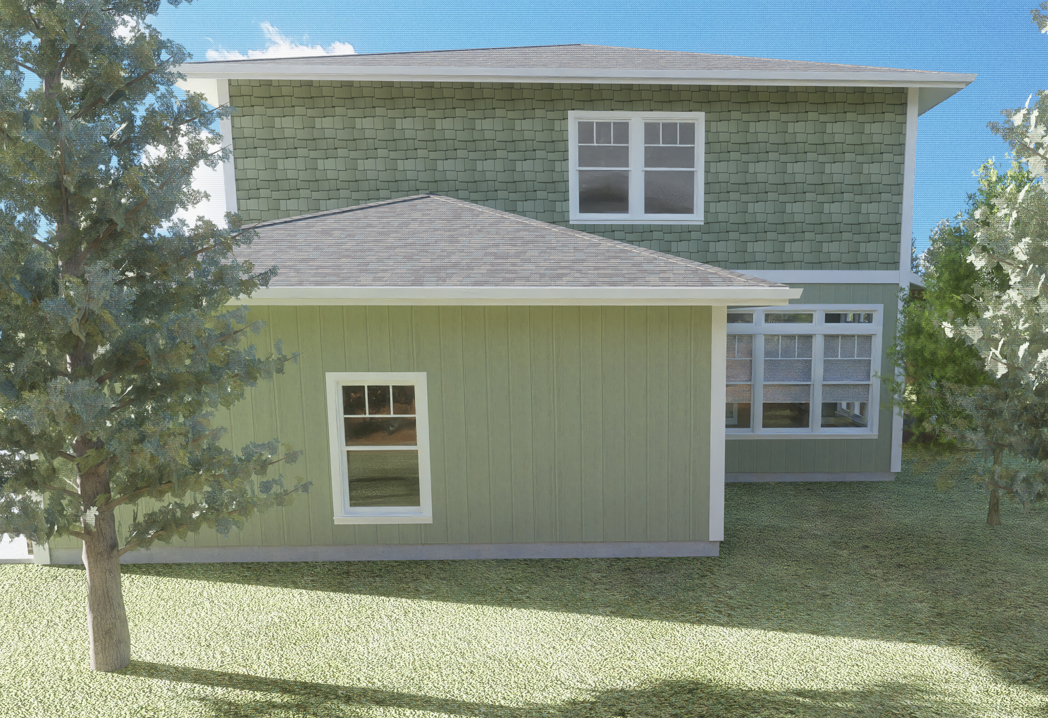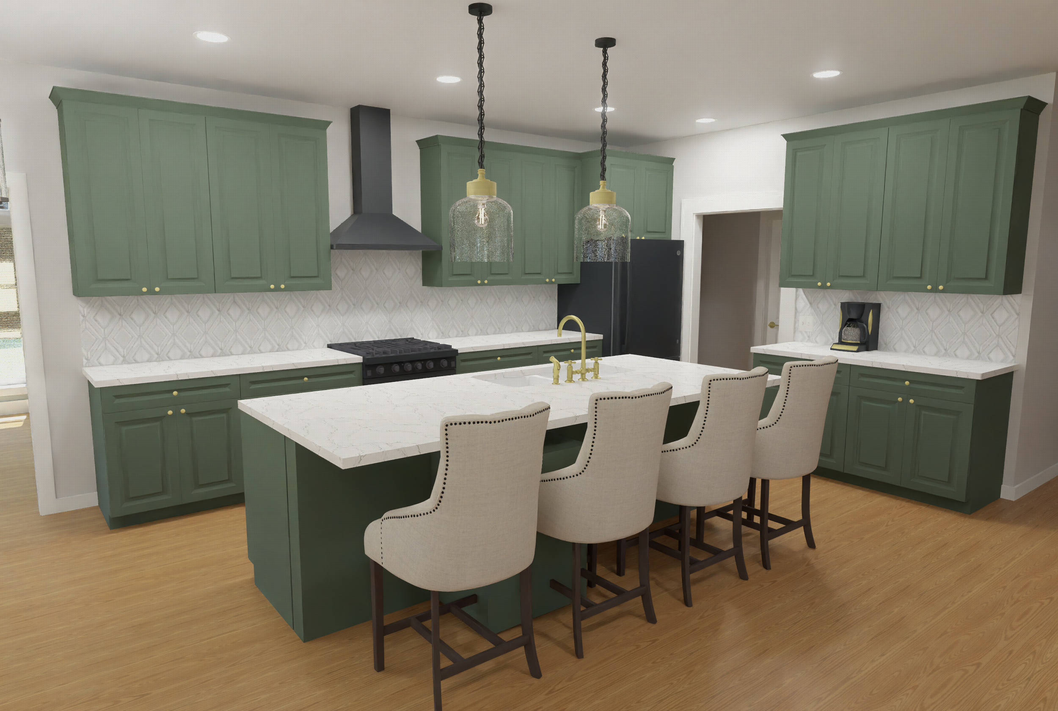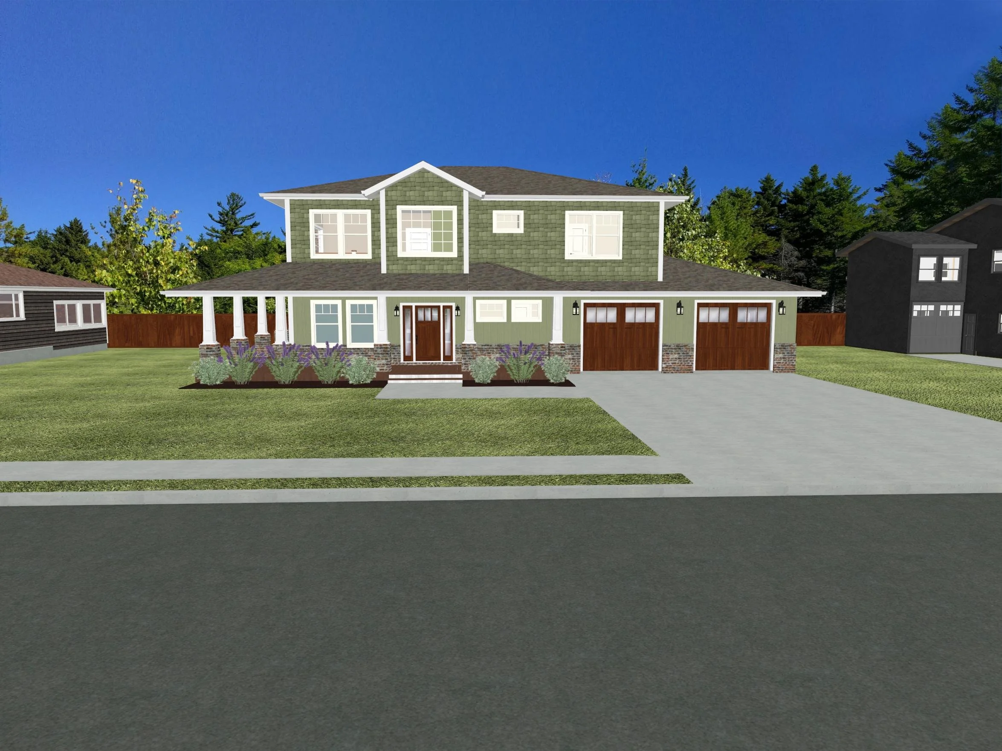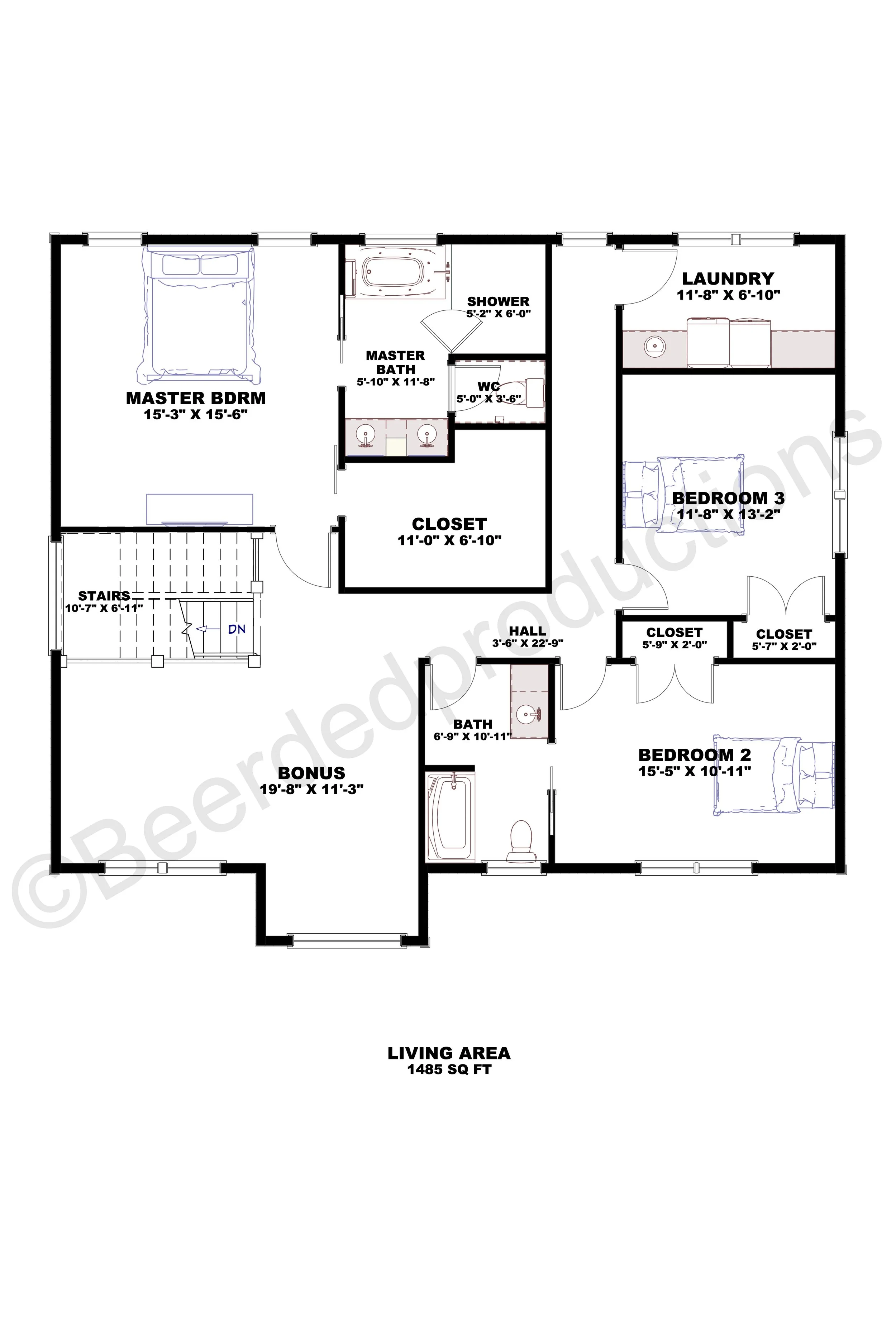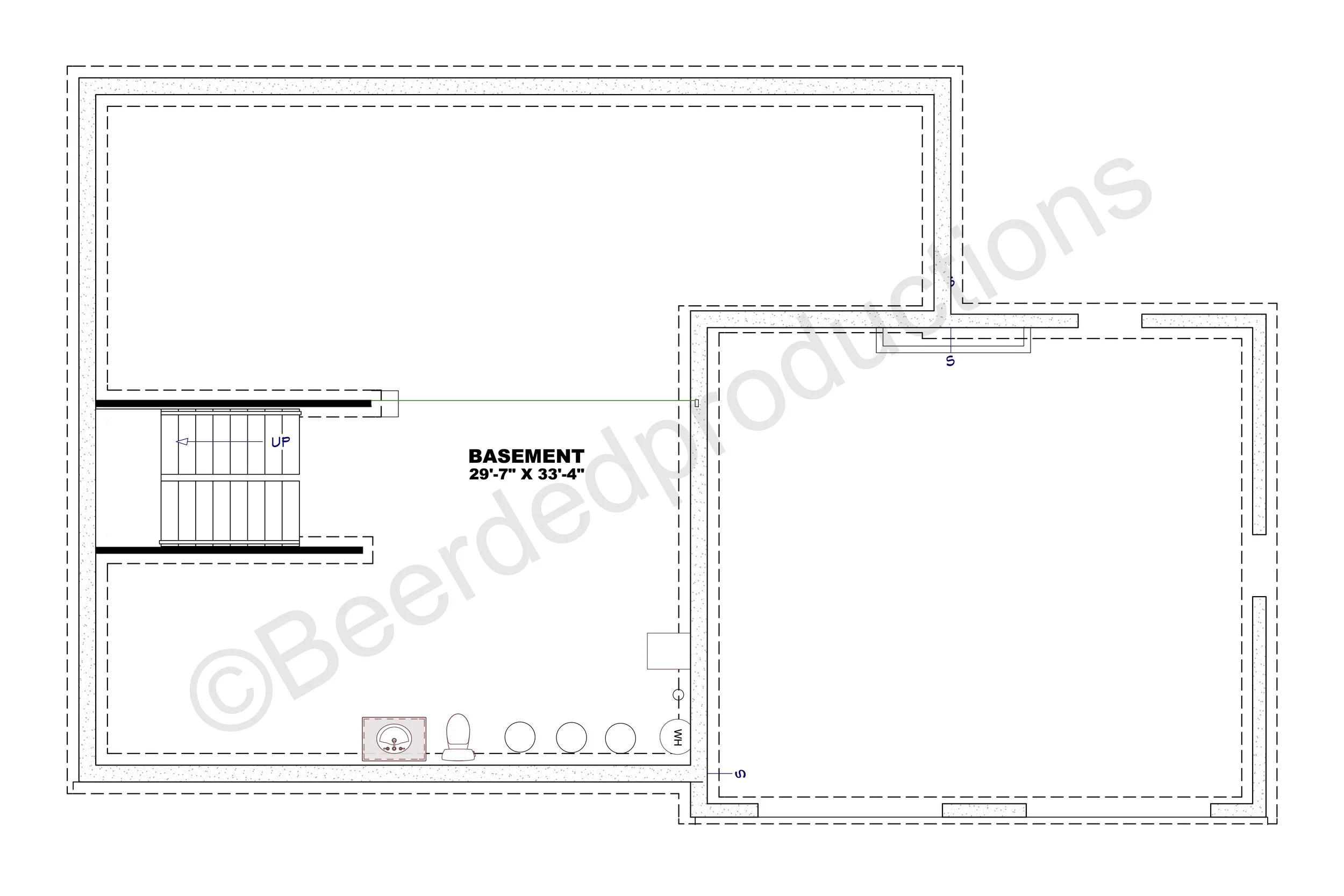
Craftsman Plan
Total Living Space: 2,661
3 Bedrooms, 2.5 Baths, Full Basement
This Craftsman-style floor plan showcases a thoughtfully designed and functional floor plan. A spacious living room with an open design, ideal for relaxing or entertaining guests. A well-planned kitchen with ample counter space, conveniently located near a breakfast nook for casual meals. A formal dining space for family meals and gatherings, offering easy access to the kitchen. A practical mudroom, located near the garage entry, provides space for coats, shoes, and storage. A rear deck offers outdoor living space, ideal for enjoying nature or entertaining. The design emphasizes functionality while maintaining a cozy, Craftsman aesthetic, with spaces tailored for comfort and practicality. For purchasing options or modifications, please click the link below.
First Floor: 1176
Second Floor: 1485
Basement: 1243

