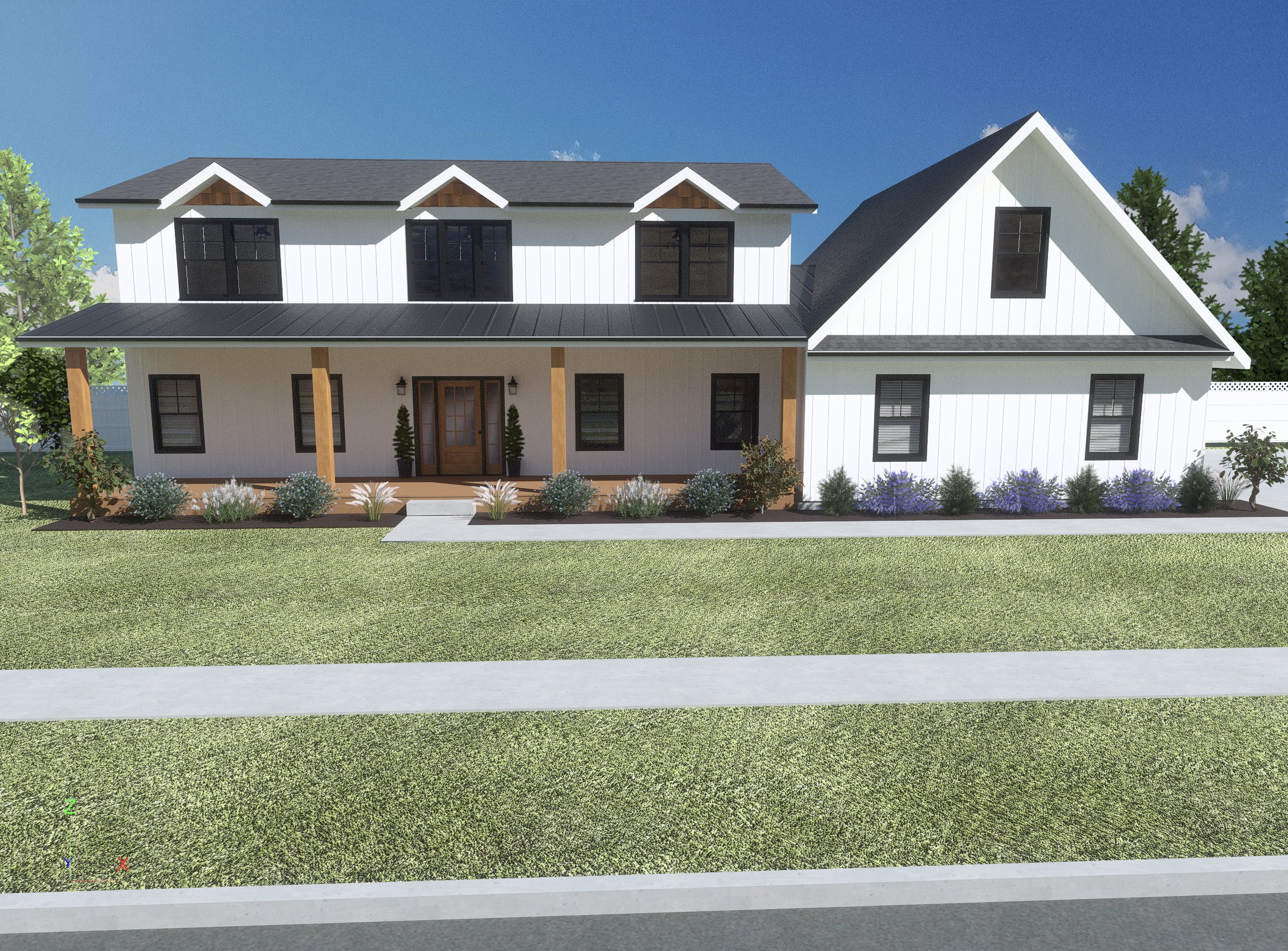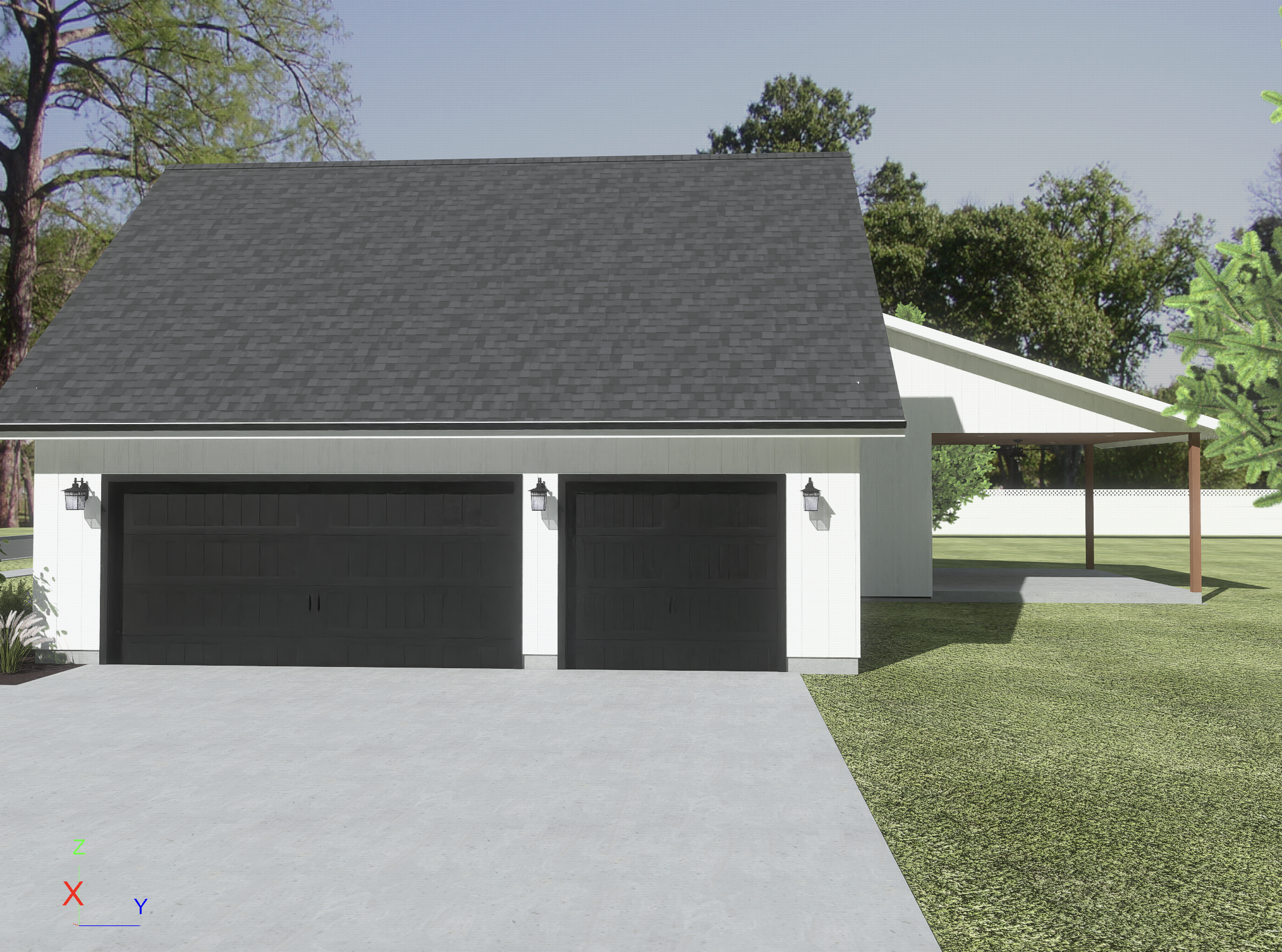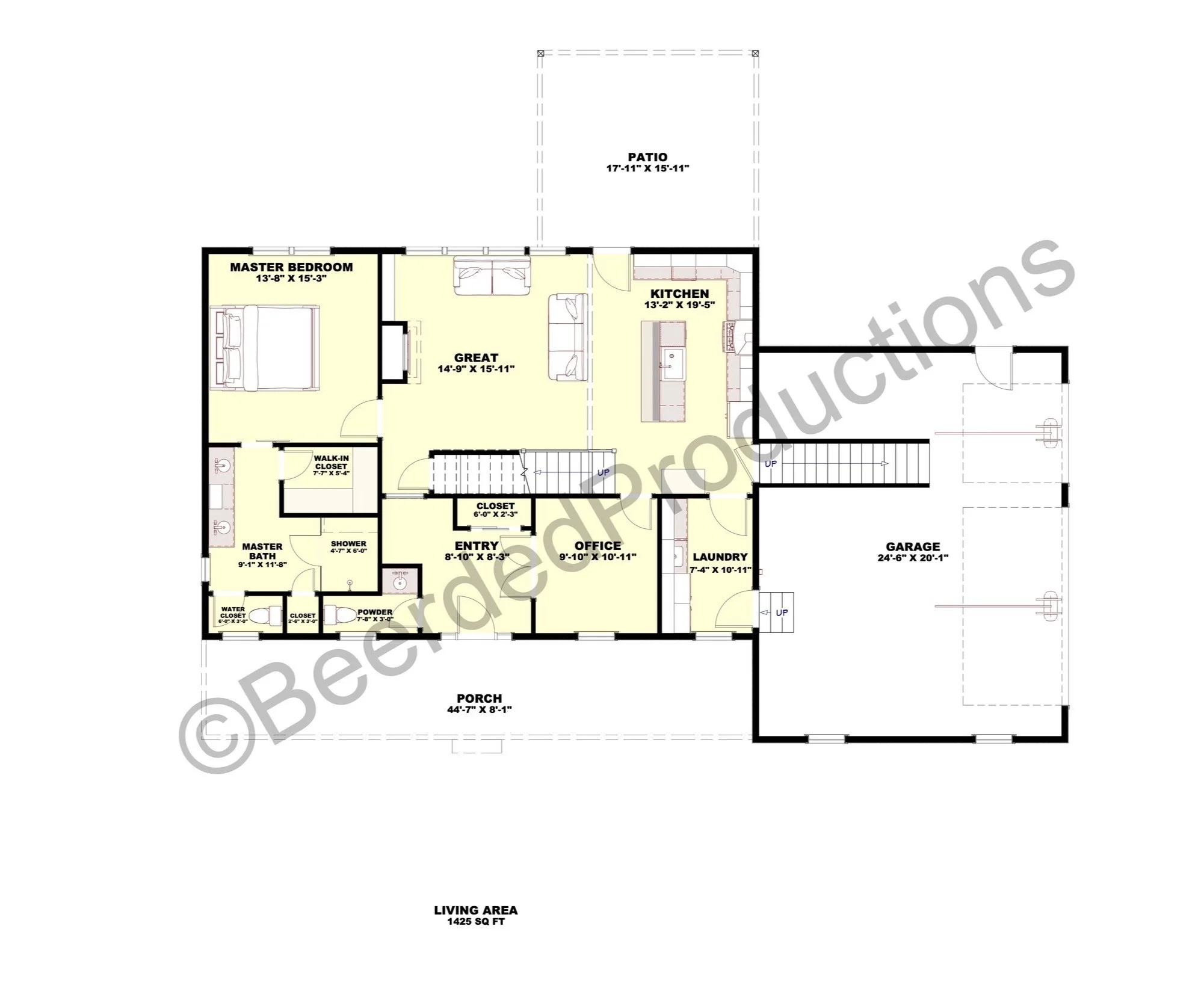
Country Cape Plan
Total Living Space: 2545
3 Bedrooms, 2.5 Baths, Full Basement
The Country Cape home reimagines the Cape Cod style, harmonizing charm with space efficiency. Large windows invite natural light, and the symmetrical facade complements the landscape. A spacious front porch, ideal for relaxation, reflects country living's beauty. Inside, an entry room features a coat closet and powder room. The great room's two-story ceiling enhances style and relaxation. The master suite offers a luxurious retreat with a double vanity, walk-in closet, water closet, and oversized shower. A flexible office can convert to a dining room, while the open floor plan connects the great room and kitchen, perfect for gatherings. The laundry/mudroom keeps the home organized. A bonus room above the garage provides extra entertaining space. The basement allows for storage, a workshop, or living space. Upstairs, two bedrooms, a full bath, and a cozy loft ensure comfort and privacy. This design combines classic Cape Cod exteriors with modern interiors for timeless living.
First Floor: 1425
Second Floor: 1121
Basement: 1415







